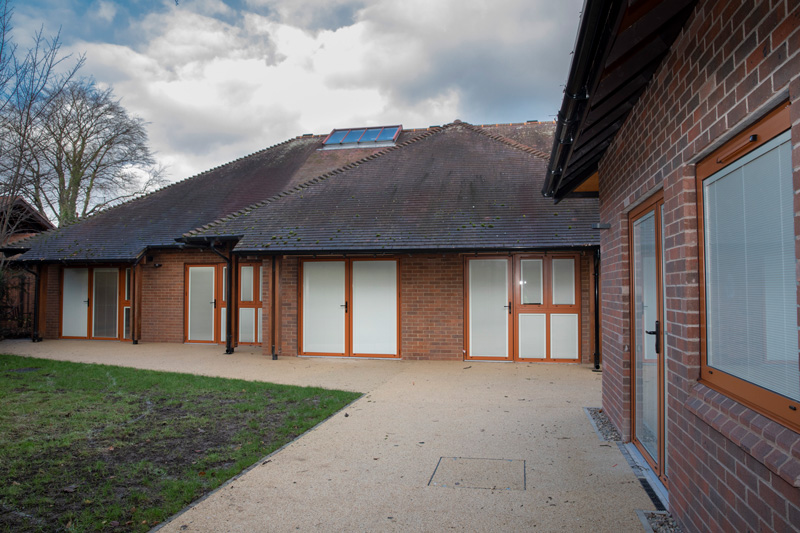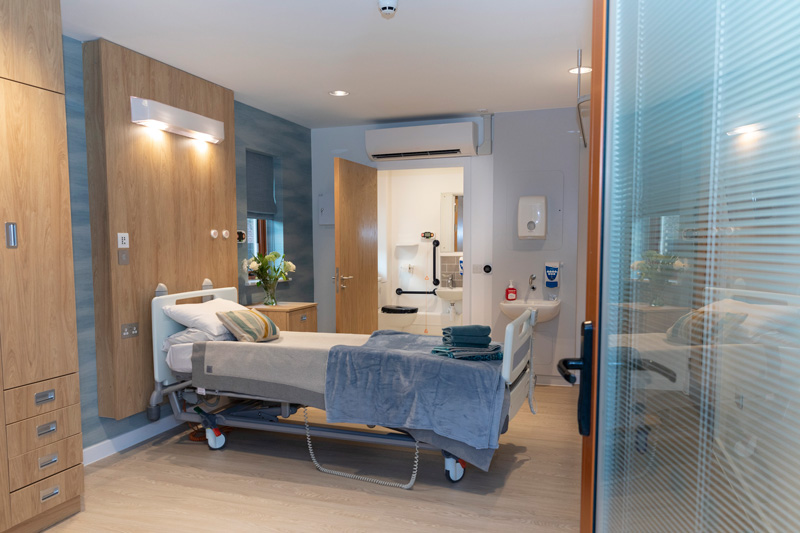Case Study
Project: Nightingale House Hospice, new Inpatient Unit
Contractor: Read Construction
Architect: TACP Architects
Product installed: Between Glass Blinds, integral blinds into the external windows & doors
Introduction
The Nightingale House Hospice underwent a modernisation programme. NHH provide specialist palliative care services, completely free of charge to patients and their families across North Wales.
Patients were received into the new Inpatient Unit at Nightingale House Hospice on January 3, 2024.
The Project
The new inpatient unit has 12 single-occupancy rooms with ensuite shower rooms all designed to prioritise patient comfort. The scheme was undertaken with a view to modernise the building giving patients a homely environment which they could relax and seek comfort in during difficult times.
Between Glass Blinds
The project scoped works to give easier access to the garden area so new window frames, doors were fitted with the inclusion of Between Glass Blinds.
C&S Aluminium Windows Ltd were appointed to fabricate and supply the new frames alongside the integral blind units. Between Glass Blinds supplied 40+ integral blind units all of varying sizes with safety acoustic glazing to one side and energy saving Planitherm 1 glazing to the other.
Andy Clarke, Director of TACP Architects Ltd said; “TACP Architects specified integral blinds to the external windows and doors at Nightingale House Hospice. They provide a hygienic approach to privacy in a healthcare environment and have received praise to their effectiveness from the Client and ourselves at TACP Architects.”
Read construction Nightingale House, Wrexham
Pictures: © Mandy Jones, via TACP Architects






